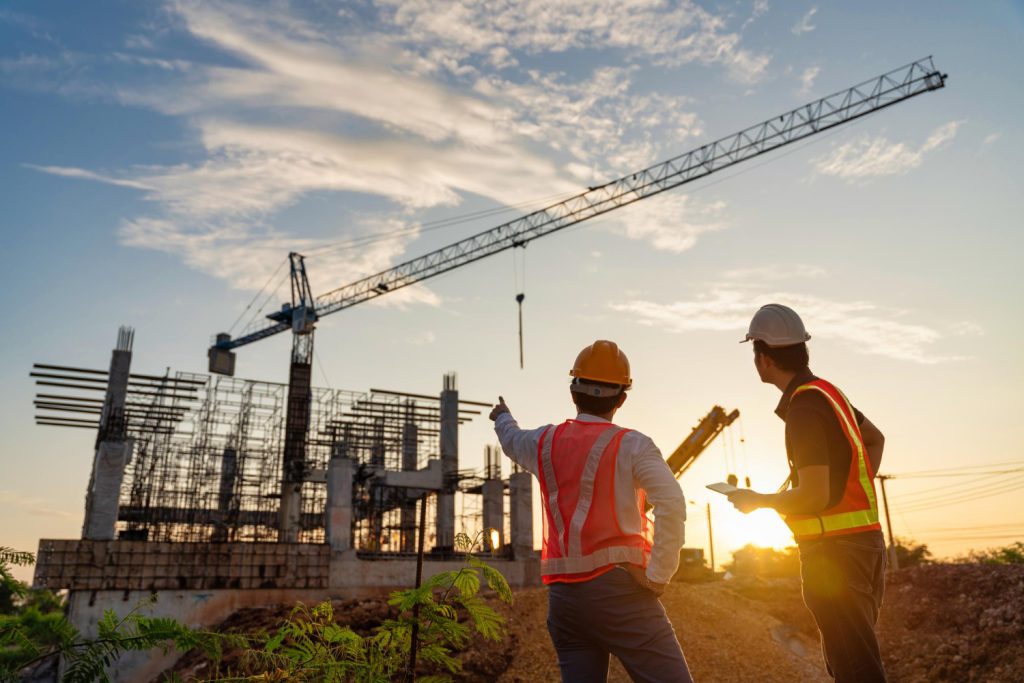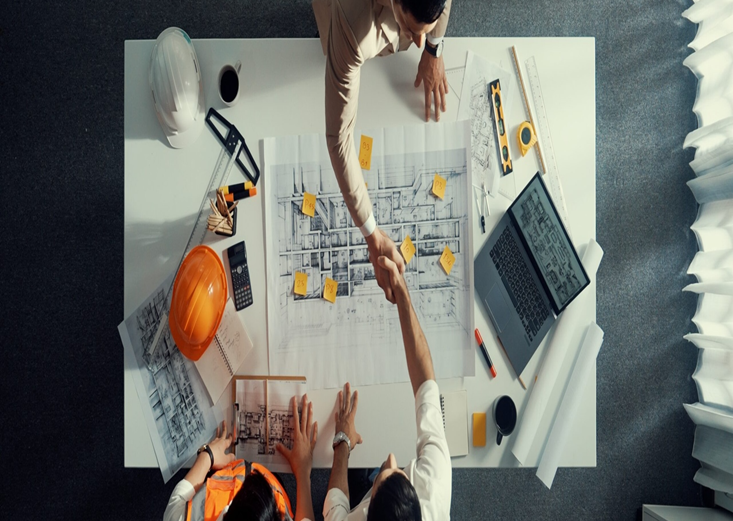
At Simprojex, the guidelines for providing design and planning services for building mechanical (including HVAC), electrical, plumbing, fire protection,security, interior design, and civil (including horticulture) projects. It aims toprovide a comprehensive framework for consultants and designers to ensureprojects are delivered efficiently, effectively, and in accordance with industrybest practices and relevant regulations. Our team of experienced engineersutilizes cutting-edge CAD and BIM technology to create tailored designs thatseamlessly integrate with your building's infrastructure.
Needs Assessment
Stakeholder Engagement
Documentation
Technical Feasibility
Economic Feasibility
Environmental Impact
Deliverables
Timeline
Budget
Assumptions & Exclusions
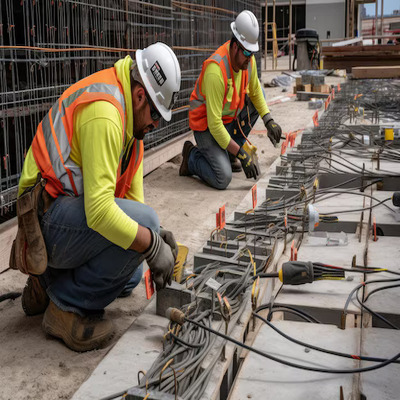
Load Analysis: Conduct a comprehensive load analysis to determine theelectrical demand of the building.
Power Distribution: Design a reliable and efficient power distributionsystem, including transformers, switchgear, and panelboards.
Lighting Design: Develop a lighting design that meets the functional andaesthetic requirements of the building while minimizing energyconsumption.
Emergency Power: Provide backup power systems, such as generators orUPS systems, to ensure critical systems remain operational during power.
Load Calculations: Perform accurate load calculations to determine the heating, cooling, and ventilation requirements of the building.
System Selection: Select appropriate HVAC systems based on energy efficiency, cost-effectiveness, and client preferences.
Equipment Sizing: Properly size all HVAC equipment to ensure optimal performance and energy efficiency.
Ductwork and Piping Design: Design ductwork and piping systems to
minimize pressure drop and ensure proper airflow and water flow.
Control Systems: Integrate advanced control systems to optimize HVAC system performance and energy consumption.
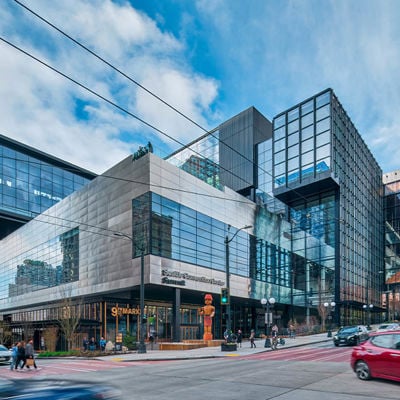
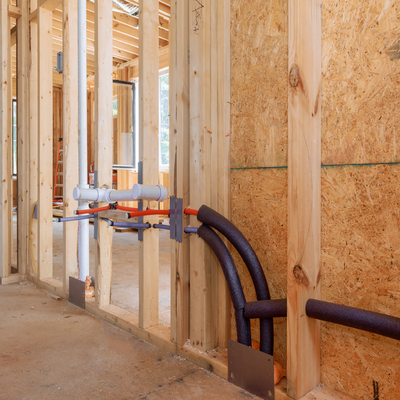
Water Supply: Design a water supply system that provides adequate water pressure and flow to all fixtures and equipment.
Drainage System: Design a drainage system that effectively removes wastewater and prevents backflow.
Fixture Selection: Select water-efficient fixtures to minimize water consumption.
Hot Water System: Design an efficient hot water system that meets the building’s hot water demand.
Specialty Plumbing: Design specialized plumbing systems for laboratories, healthcare facilities, or other unique applications.
Space Planning: Develop space plans that optimize the use of space and meet the functional requirements of the building.
Material Selection: Select materials that are durable, aesthetically
pleasing, and environmentally friendly.
Color Palette: Develop a color palette that enhances the building’s
aesthetic appeal and creates a comfortable environment.
Furniture Selection: Select furniture that is ergonomic, functional, and aesthetically appropriate.
Accessibility: Ensure all interior spaces are accessible to people with
disabilities.

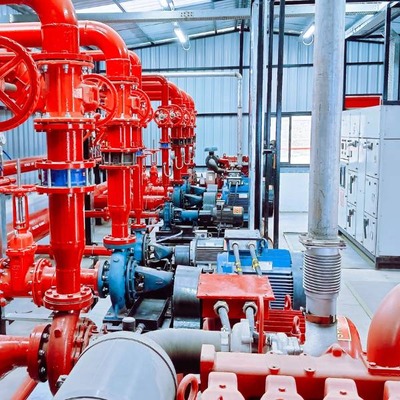
Fire Alarm System: Design a fire alarm system that provides earlydetection and notification of fire events.
Sprinkler System: Design a sprinkler system that effectively suppressesfires and protects occupants and property.
Fire Suppression Systems: Design specialized fire suppression systems forareas with unique fire hazards, such as data centers or kitchens.
Egress Design: Design egress routes that provide safe and efficientevacuation of the building during a fire.
Code Compliance: Ensure all fire protection systems comply with relevantbuilding codes and standards.
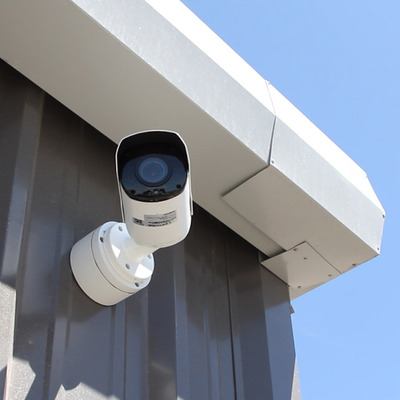
Access Control: Design an access control system that restrictsunauthorized entry to sensitive areas.
Surveillance Systems: Design a surveillance system that providescomprehensive monitoring of the building and its surroundings.
Intrusion Detection: Design an intrusion detection system that alertssecurity personnel to unauthorized entry attempts.
Security Lighting: Design security lighting that deters crime and enhancesvisibility.
Integration: Integrate security systems with other building systems, suchas fire alarm and HVAC, for enhanced functionality.
Site Planning: Develop site plans that optimize the use of the site andminimize environmental impact.
Grading and Drainage: Design grading and drainage systems that preventerosion and manage stormwater runoff.
Landscaping: Develop landscaping plans that enhance the aestheticappeal of the site and provide environmental benefits.
Irrigation Systems: Design efficient irrigation systems that conservewater.
Horticultural Design: Select plant species that are appropriate for thelocal climate and soil conditions.
